|
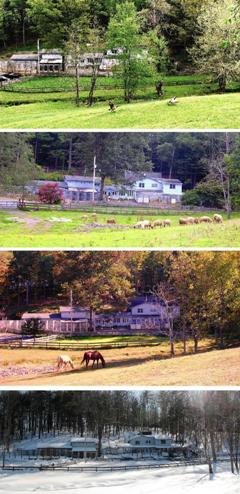
Pictured above "As the 4 seasons pass" Each one offering
their beauty.
|
|
The beginning of The Pet Tailor
The ”Pet Tailor” was founded by Kay after
15 years working in the Pet Industry. Her jobs ranged from part time to full time help, from assistant to management. Her
places of employment included; Boarding Kennels, Pet shop, Feed store, Photography Studio, Grooming Salon, and Veterinary
Hospitals. She spent over 20 years Showing and Breeding AKC Champion Afghan Hounds under the “Abba” banner.
The Farm was purchased in 1987 for the active Afghan hound needs. First we added a fenced yard for our breeding and
showing needs. In 1988 a Horse, Donkey, Sheep and then naturally a Herding
dog were added.
After a couple years working at a grooming salon in town and noticing others also traveling into
town for services it became apparent that the County needed our grooming services. In response “The Pet Tailor”
was established in 1989 to tailor the fur coats on pets in the County. Demand for Boarding came next, so the Breeding kennel in the lower part of our
home was converted into a Boarding kennel and has been expanded as the demand increased.
Our first Construction was install separate runs outside. Because of the terrain we had to install terraced
timbers down what once was a single hillside play yard to provide level areas to Install 4 standard 16’ runs and 4 larger
enclosures, leaving the original fence as a perimeter fence. Pea gravel was put in the enclosures because it was the
best surface for exercise and health. We then built an awning cover over the runs to protect the pets from the sun and rain.
For the climbers we added a wire top to one of the runs for extra security.
Next
we needed more space inside. We enclosed the porch, installed windows all the way around and added two doors.
The news of the pet’s happy tails began to spread and we found ourselves needing more space. Kay retired from Breeding
and Showing and devoted her attention to maintaining and improving the care of visitors at the Pet Tailor facility. We laid out plans that would be best for our visiting pets and took it to
the county for a special use permit to board 30 dogs. With that approval and the building permit, we started the construction
of our new facility. It ended up taking 5 years to complete and was divided into seven phases of work.
Phase
one
Phase one began by tearing down an old shed building attached to the garage that had been converted into Larry’s
workshop and built four runs to replace the four larger enclosures we would lose during the next phase of construction. We
used a base of 4X6 pressure treated timbers terraced, to make a level line for the fence panels. The timbers are built up
16 inches above the finished line of the runs to create what we call “pee walls”. Inside the runs we laid wire
down on the ground and added concrete from the timbers towards the center of each run with the center left open for drainage.
We then covered the base with 8 inches of smooth river gravel. On top of the timbers we installed the fence panels that we
custom made.
The 1¼” chain link fabric we used allows the pet a clear view of everything but has a
tight weave so the pets cannot get body parts stuck or be hurt by their neighbor. Its heavy gauge was strung tight and wrapped
to insure that no one can get hurt or escape. All runs were topped with wire for security and awnings on the one end for protection
from the sun and rain. We also built platforms for pets to lounge on in each run and made these runs 25’ long.
Phase Two
Phase two was started by taking down half the old perimeter fence, the four older large enclosures,
a big old tree and leveling out a pad for the new building to be added to the end of our existing grooming room. We installed
Pex tubing in the concrete floor so we could heat the floor and added drains in the foundation for our daily cleaning needs.
We had cinder block exterior walls built with dog door openings, windows, an exit door and 5’ high interior
walls. The interior divider walls were topped with chain link to enclose each run and gates were added to the ends. Insulation,
electrical, ceiling and lighting was completed. The walls and floor were primed and painted with epoxy paint for durability.
Cover grates were put on top of the drains and Professional two part dog doors were installed. We added an upstairs
office/bedroom on top of this building and finished it off. Final touches inside the “Wagg-N-Tails Inn” were installing
the AC, counter cabinet with sink, air purifier fan, refrigerator, dehumidifier, radio and personal storage bins for each
pet’s belongings.
The outside part of this phase involved building a retaining wall to hold several truckloads
of fill dirt needed to make these runs level. We used timbers, wire, concrete, chain link and gravel as we did earlier for
the outside run construction. This time we made concrete pads outside the doggie doors instead of wood platforms.
We also terraced steps down the hill and around a tree in the corner section of the hillside to make a puppy play yard area
and then added a small pool. Next we installed new 6’ high perimeter fencing, gates and a walkway around the new runs
complete with steps as needed. We then installed awning covers over the outside runs and fenced in the puppy play yard with
6’ tall chain link.
Phase Three
In phase three we needed to fix up the interior building
of the four runs we made in the beginning of phase one. Moving Larry out of this building was made possible by the completion
of Larry’s new 24’ X 40’ woodworking shop building.
The old building was cleaned and stripped
down to bare walls. New human doors where installed in both ends of the building. Cinder block divider walls were built, primed
and painted with epoxy paint. Floors were painted and end gates were installed. New electric wiring and Doggie doors were
installed. Water supply was brought over from the main building and drains were installed. We installed a vented gas heater,
AC, new ceiling, new lighting, dehumidifier, radio and an air purifier. We restored the old workbench cabinet to use as a
room divider, counter and storage for our remolded “Canine Country Club” building.
|
|
Phase Four
Designing the “Cataloft Villa” for our Feline friends was the beginning
of phase four and is unlike anything we have ever seen. With plans in hand, we began the process by putting on a new roof,
soffits, and added a dormer to enlarge the entrance doorway. We then moved out the remains of the upstairs workshop and cleaning
out everything down to the studs.
The improved building was outfitted with new insulation, wallboard, ceiling,
lighting, floor, a powerful exhaust fan and 13 new windows. We added a sink with water, drains, heater, AC, radio and a refrigerator.
We made five-foot tall divider walls and added a close weave lattice frame from the wall to the ceiling to make separate rooms
for the cats.
Larry made furniture grade cabinet towers for the front of each Villa. Each unit has a top cabinet
to house the pet’s personal belongings, a middle section for water & feeding and a bottom section to serve as the
litter box area. Each section is open on the inside for the felines and has doors with drawers on the outside. He then made
human doors with framed wire inserts for the front entrance to each Villa.
We made several interior platforms for
each Villa and installed them on the walls, spaced out from the floor to ceiling. We built ladders for the cats to walk up
on, holes to climb through and then painted everything. Special boxes and scratching posts were built and added to each Villa.
We also crafted a special toy box for each one so frisky felines can bat balls around and discover ways to get the hidden
mice out of the box. Completion came after making bedding, rugs, hammocks and adding a TV.
Phase Five
Phase Five started with a building permit for an 18’ X 32’ extension to the existing Canine Country Club
building. To begin the construction we had to take down more trees, cut into the hillside & fight the rocks to get in
the footers. We continued with the use of “Pex” tubing for heat and the same drainage system in the foundation
as we used in phase two. Cinder block walls with 12 larger interior stalls are laid out and built, complete with doggie doors,
windows and a human door. We installed brighter lighting, a sink, extra water lines, heater, AC, dehumidifier, radio and a
refrigerator.
This time we built a cathedral ceiling with a 4’ overhang outside and installed several ceiling
fans inside. The doggie doors were custom made with clear vinyl flaps to make it easier for timid pets to use the doors. We
chose a different style run gate and custom made the upper walls with clear Lexan® in wood frames.
Concrete
platforms were added to the outsides of the doggie doors and we used the same “Pee Wall” system. The outside runs
on the backside go out towards a natural rock wall with a wood deck walkway built between the runs and the rock wall. The
backside perimeter fence was installed on top of the rock wall to later serve as part of the upper play yard we had planned.
Before beginning the front side of the runs we had to remove another old shed building and build another retaining
wall. Several loads of topsoil were added and the “pee walls were built. We continued with the same wire, concrete and
gravel base with chain link panels, gates and covers as we did before. Lastly we installed the perimeter fence and gates around
these runs and opened up the fenced in passage way around the entire facility.
Phase Six
The
field on the opposite side of our driveway was a desirable location for two play yards but the ground was full of holes and
stayed wet. Drains were installed to carry off the water from all the springs we found and truckloads of dirt were dug up
and brought in from the field to raise and level the yard. We seeded, weeded and watered the yard until we had a nice lawn.
Three-board type fence was installed to match the existing fence on the property and then anti-climb fence wire was attached
to it. Gates were installed and toys were added to complete these two lower play yards.
Phase Seven
Behind the Canine Country Club building many trees were removed, the hillside was graded out and seeded. This area was fenced
in with 6’ tall anti-climb fence to make our upper play yard. Because it is still a hillside and higher up than the
rest of the facility we had to make steps up to the entrance gate.
We also installed a perimeter fence up the hill
and around this play yard with numerous gates along the way. This outer perimeter area is about a 1,000’ driving path
up and around the hillside and proved to be an excellent place to walk pets in safety. Summer
2007 We completed the construction of our new office and building
that connects the two existing kennel buildings during the summer of 2007. This addition improved and enlarged our
reception area and gave us a new grooming spa.
Outside Addition “Cataloft” Finished (not pictured
here but can see a photo on our update page) We built a secured
outdoor section for individual indoor/outdoor cat play yards to four of the Cataloft Villas. The four villas are located on
the back side of the building. Each Villa has a window that opens to allow them access to come in and go out as they
wish during the day. The outside play yards are from the ground to the roof with Lattice around the top, about four feet
deep and wide with multiple levels to climb on. 2008 New Pampered Paws Section for our Little K-9 Guests and a new Pampered paws lounge for our special
guests that want time to relax in all the comforts of home. 2009
We finished renovating the floor in the Canine Country Club section and
added a DVD / TV to the Elite section of the Club. 2010 We added a play gym to the main Doggie play yard and
a new "Meow Town" Kitty Castle to our Cattery. 2011 We started out the year putting down a new apoxy floor in the Inn. In one of our playyards we added a tent over two rubber covered spool table for pets
to jump up & off plus we added stairs up to a spool table. We the
ended the year by adding a swim spa and beginning the building around it. 2012 Swim Spa building construction 50% finished in January. Purchased pet life vest of all sizes and water toys for Hydrotherapy or any pet going for
a swim. *
The Pet Tailor
has now been in business for 33 years and continues to offer the best possible care at the lowest possible rates.
We survived Covid 19 but had to remove our pick
up/delivery & pet sitting service. We have now added a new Generator with a 1000 gallon underground propane tank and a back up generator to keep the pets safe when the power goes out.
|
| |
|
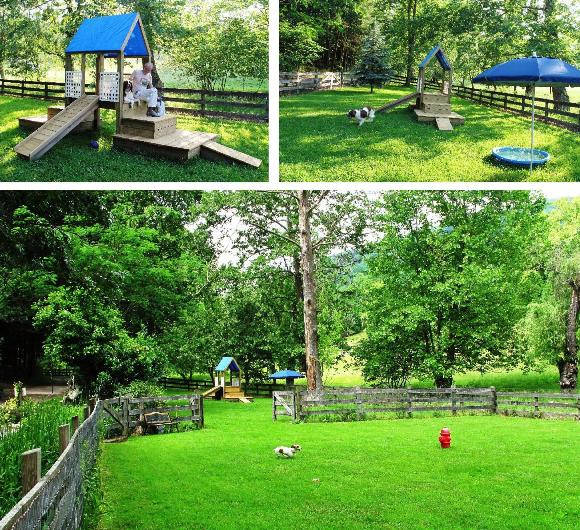
Pictured
above is the Play Station W.B.N. built in our main doggie play yard. After intense testing we have been given the four paws of approval by our guests.
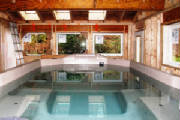
|
| Shown above, Swim Spa building under construction |
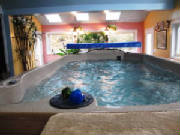
|
| Swim/Therapy spa room finished April 2012 |
|
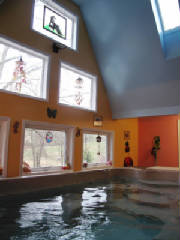
|
| To see pets enjoying this addition go to the Playtime Photos page |
Click here to see playtime photos
|
|